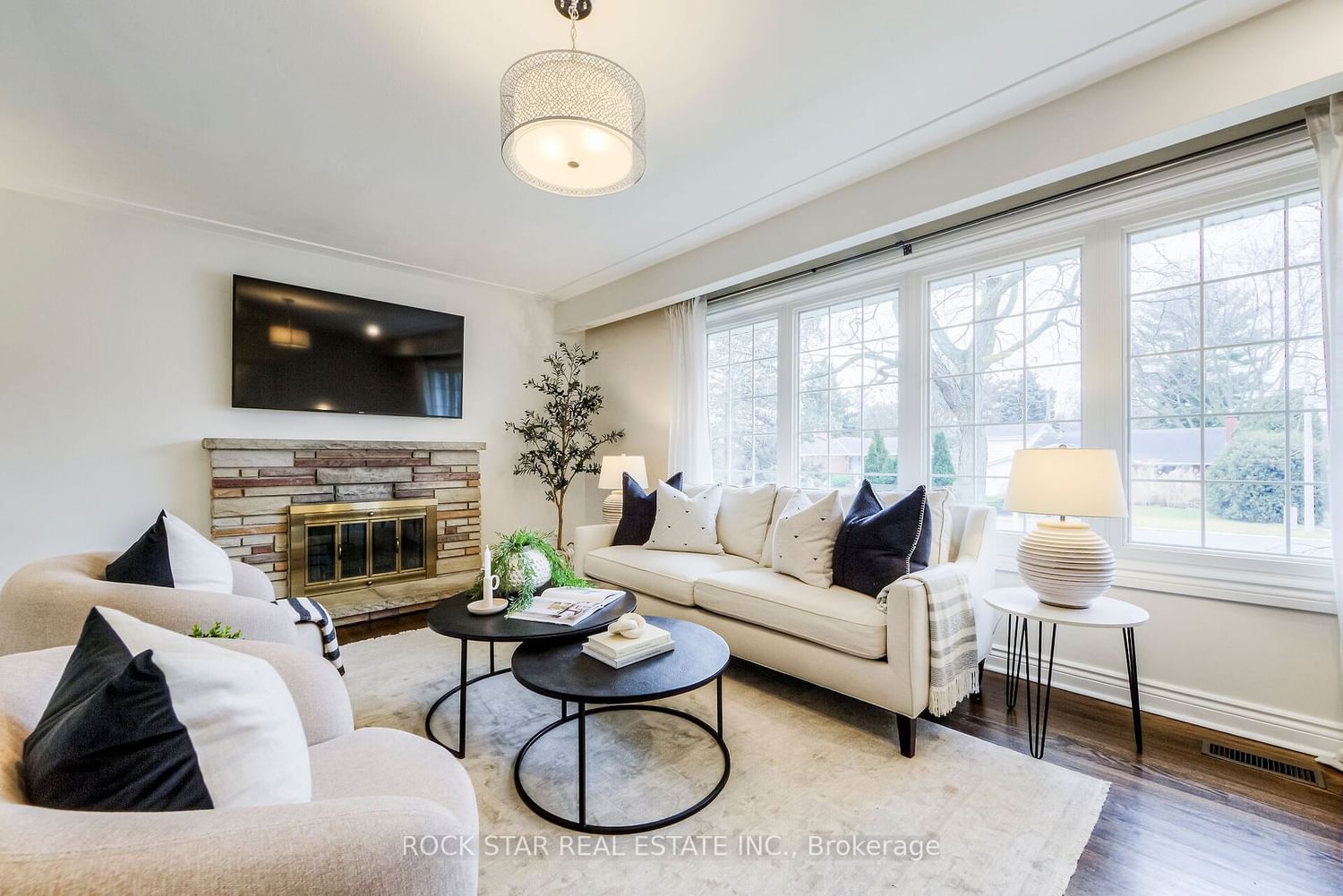$1,399,998
$*,***,***
3-Bed
2-Bath
1100-1500 Sq. ft
Listed on 4/2/24
Listed by ROCK STAR REAL ESTATE INC.
Welcome to lovely 351 Strathcona Dr. Located in the highly sought after Shoreacres neighbourhood of South Burlington, in the prime highly esteemed Tuck Elementary and Nelson High School district. Just a short walk to Lake Ontario this beautiful home is on a large private fully fenced corner lot with an incredible outdoor oasis complete with beautiful in-ground pool and awesome tiki hut with power for your outdoor tv or margarita machine. This is the perfect spot for enjoying the summer months, entertaining and hosting back yard bbq's or pool parties. Inside this charming home is a bonus lower level family room & powder room with convenient back door access to the back yard pool area. The basement level is super bright with lots of good sized windows, there is an office/extra bedroom and additional living space or rec. room area. On the main level you'll find a large family room, kitchen with fantastic oversized window & bright separate dining area with patio access to the rear deck. On the upper level are 3 good sized bright bedrooms and a full bath with separate tub and glass framed shower. Attached garage with inside entry from the house is a great space for the handy man as well as it has a window letting in lots of good light. Now is the time to get in this remarkable property to fully take advantage and enjoy the sunny summer months in your own pool. Bonus side yard on the other side of the house is the perfect spot for that quiet morning coffee surrounded by large mature trees.
Updates include siding, soffits, eves, roof, basement windows, furnace/AC, pool heater /pump /liner/ filter/ safety cover and much more.
To view this property's sale price history please sign in or register
| List Date | List Price | Last Status | Sold Date | Sold Price | Days on Market |
|---|---|---|---|---|---|
| XXX | XXX | XXX | XXX | XXX | XXX |
W8190014
Detached, Sidesplit 4
1100-1500
10+3
3
2
1
Attached
4
51-99
Central Air
Finished, Full
Y
Brick, Vinyl Siding
Forced Air
Y
Inground
$6,445.80 (2023)
75.00x111.00 (Feet)
